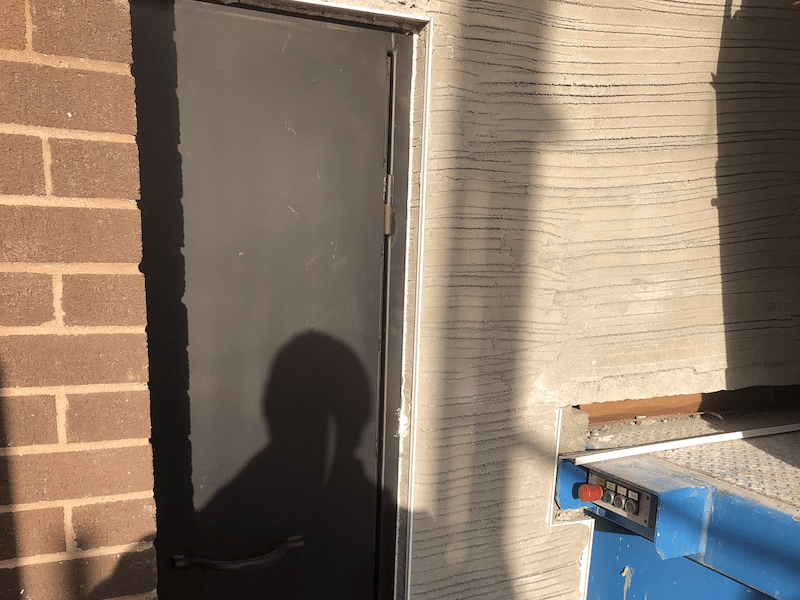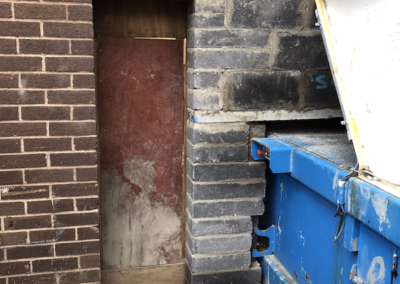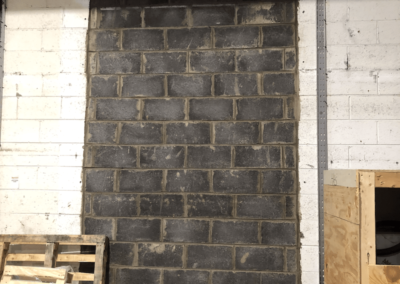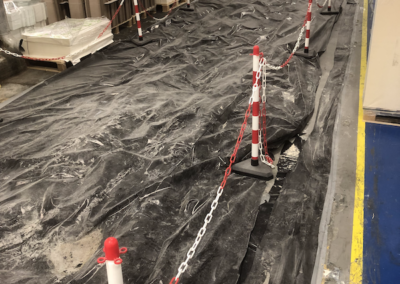
Factory Renovation in Glasnevin
Project Description:
This project involved 3 renovations to a factory in Glasnevin Industrial Estate.
Factory Renovations
Secure openings were installed to the factory exterior, replacing pre-existing plywood structures. Block walls were built and steel access doors installed to replace the original plywood. The new block walls were built to integrate with fixed machinery that is in place. The walls were then externally rendered for weatherproofing.
Pre-existing sheet-metal and plywood structures and heavy machinery that was no longer required were all removed openings that were no longer required were sealed.
A kango was used to remove a concrete pad support for machinery that was no longer required. Concrete was then re-poured and prepared for safety line marking.
Considerations For Business Operations
As the factory was a working business premises throughout the duration of the project, works were carried out over the weekend to minimise disruption to factory products. As it was a working business, dust levels had to be minimised so as not to negatively affect the working environment. Sheets were hung to capture the dust that rose from operating the kango on the concrete surface and an extraction unit was implemented to control the spread of dust.
Get A Quote
If you would like to make an enquiry about an industrial or factory renovations for your business, click here to contact us online, call us on + 353 87 240 0569, or email info@gtcarpentry.ie to arrange a call out.
















