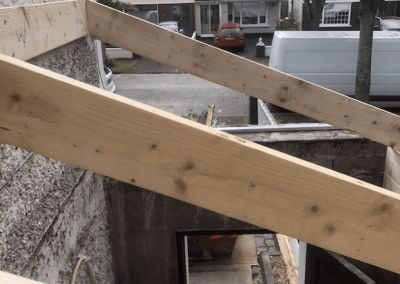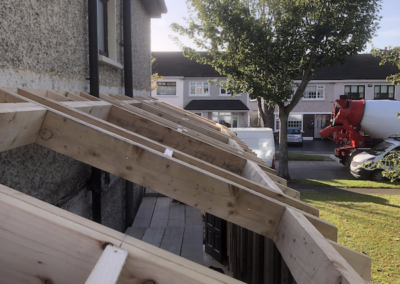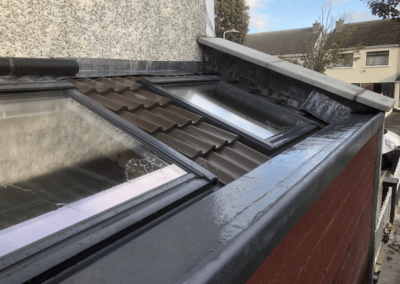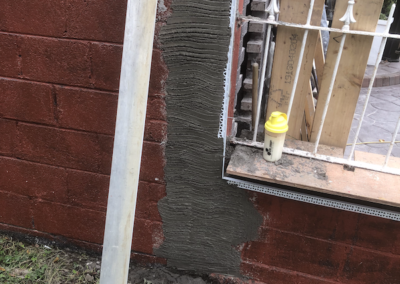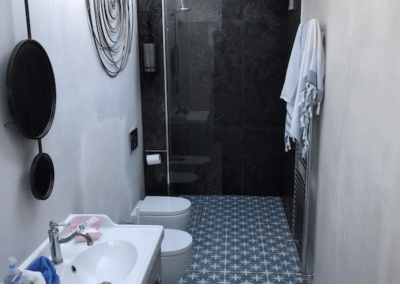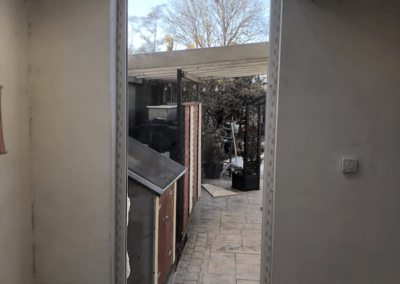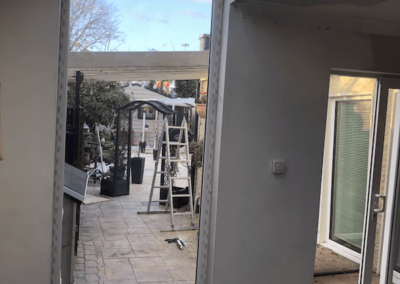
Home Extension in Ayrfield, Dublin
Project Description:
In this home extension project, completed in 2019 by the GT Carpentry team, a pre-existing side-alley structure with a roof was converted into a new home extension with a new wet room and an extension to the living room space.
The project involved removing the existing substructure and building the new side extension, including insulation, new roof, new Velux windows, raised floors and new wet room. The corner of existing house was removed to merge the home with new space, extending the living room.
Velux skylights were installed to ensure that plenty of natural light made it into the new extension and a fixed floor to ceiling window unit was installed at the back.
With the new home extension, the customer lost side access to their back garden. So, a new entry point with the park beside the home was created.
The side wall was resurfaced with a new external render to weatherproof the extension and improve the exterior facade. The home’s oil boiler was relocated as part of the process. The original side entrance doorway was blocked up and blended with the brickwork of the rest of the wall.
Time taken:
6 weeks
Get A Quote
If you would like to make an enquiry about your home extension, click here to contact us online, call us on + 353 87 240 0569, or email info@gtcarpentry.ie to arrange a call out.





