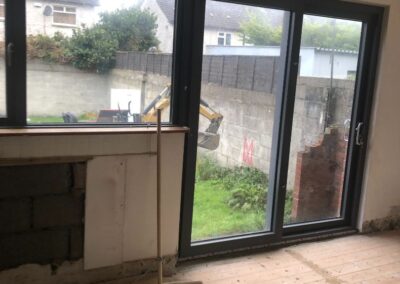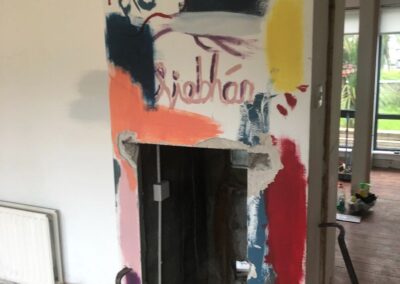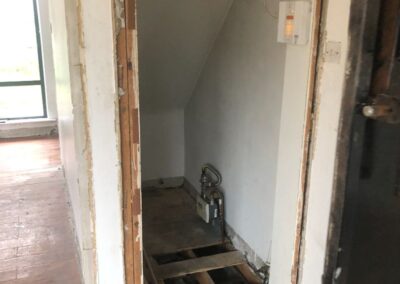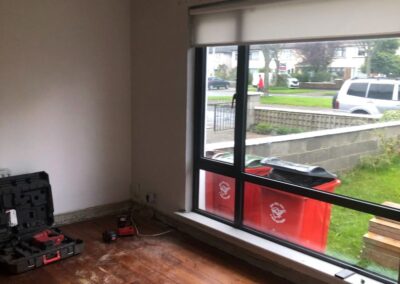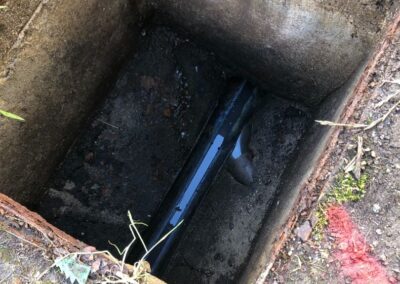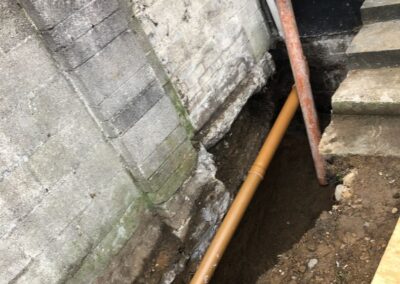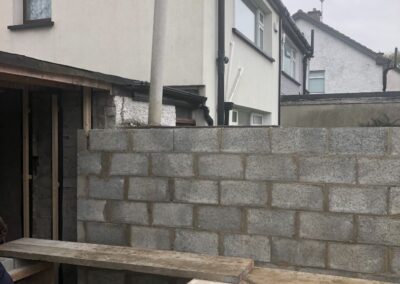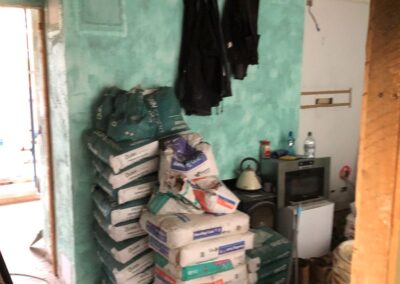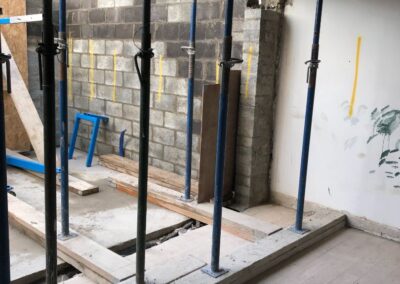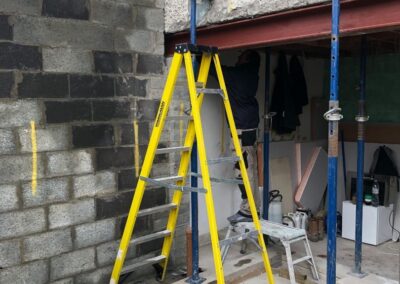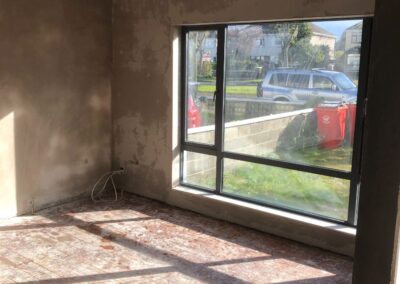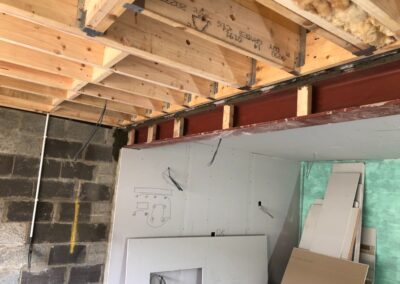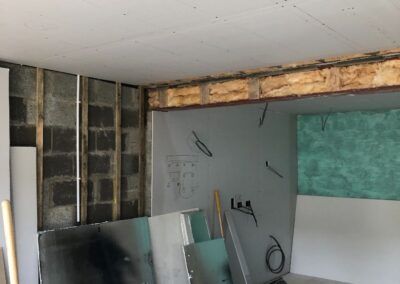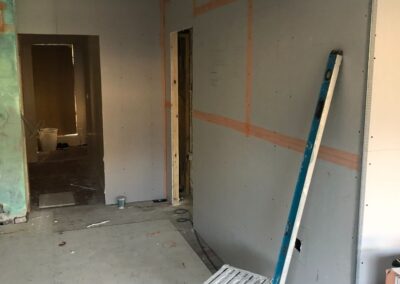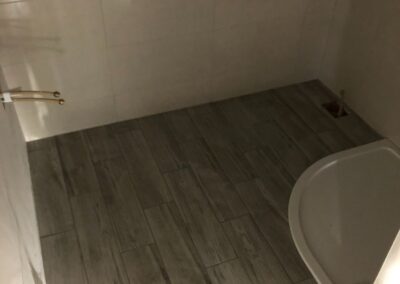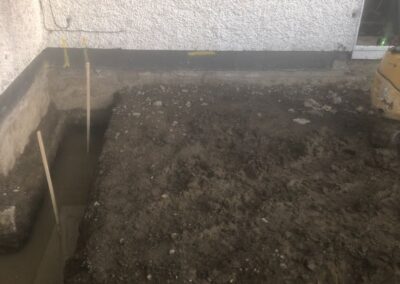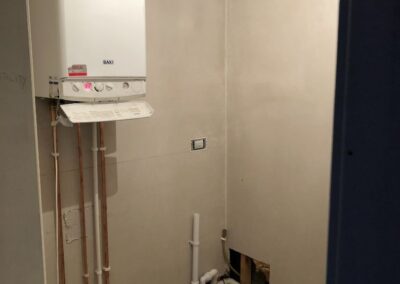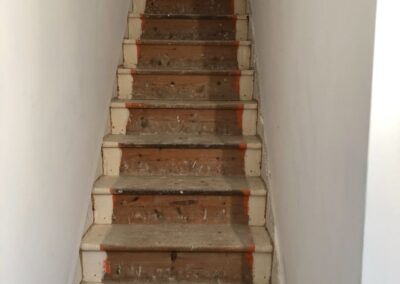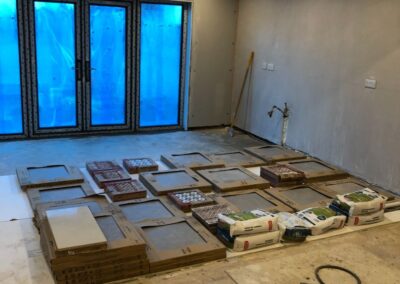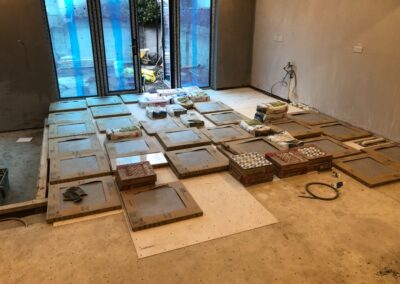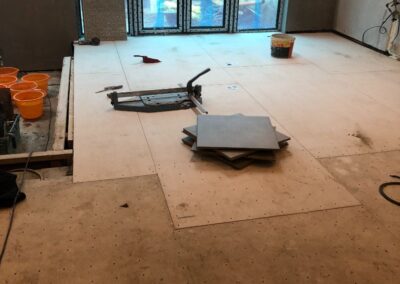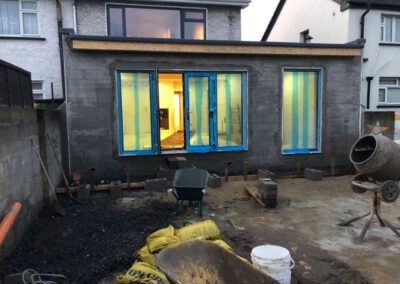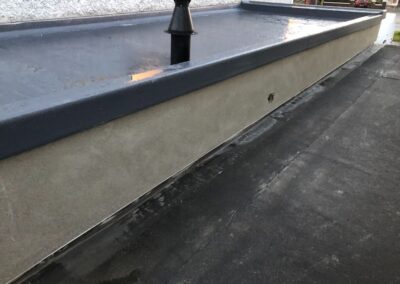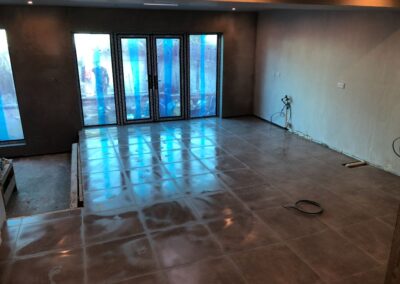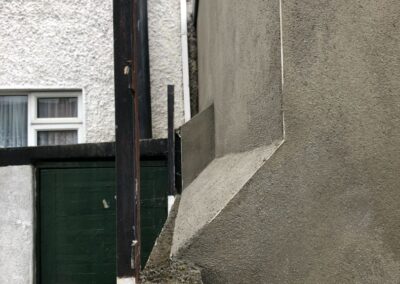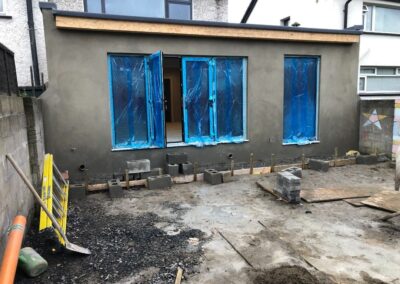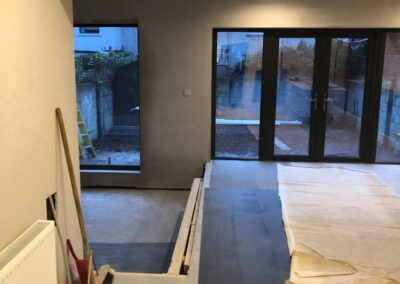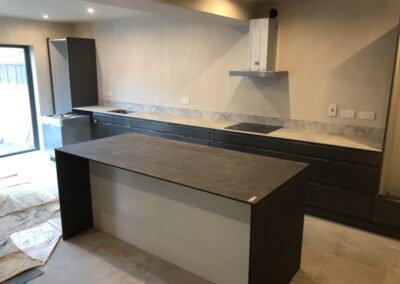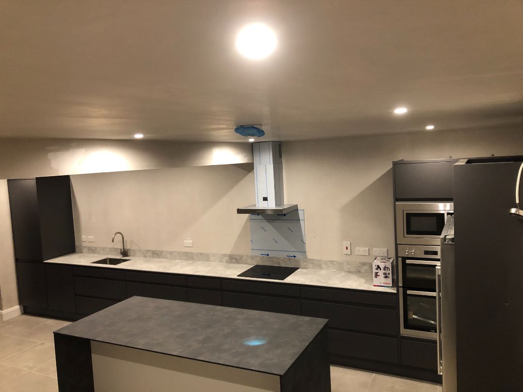
Home Renovation and Extension, Tonlegee Road
Project Description:
Check out this recently completed home renovation and home extension project on the Tonlegee Road, in Dublin.
This large project included the conversion of pre-existing garage, reclaiming unused space and incorporating it into the home. For the client, this meant a bigger home with a better use of space, and a better proportioned living area.
The clients also gained an office space/ play area, under-stairs toilet and utility room along with an extension of the living space, in addition to the reclaimed garage space. The upstairs bathroom was also renovte
The result: a big difference to the client’s quality of life!
Open Plan Living Space
As a complete ground floor renovation and extension, this project was extensive, including completely new gas lines, electrics and plumbing.
It began with demolition works to remove the unused side garage structure and the back wall of the home. This made way for the extended open plan kitchen/living space which is a better, more family-orientated use of the space.
Future-Proofed Groundworks
A concrete pad was then poured concrete and the back area prepared with hard core in preparation for them doing their own patio area at a later date, which will minimise the impact of future works on the property.
The extension was built over 2 levels, providing a bigger kitchen area that opens into a sunken living space with a higher ceiling and roof windows that provide a huge amount light.
The Works!
New gas lines were brought in, as well as completely new electrics, including a new fuse board and new fuse board location.
The home requires re-plumbing, with the same boiler being installed in a new location. A new under-the-stairs toilet and washbasins were installed with all new services running into it.
This project included all groundworks, walls, studwork, insulation, plastering, roofing, PVC and velux windows installation, window sills, doors, frames, skirtings, tiling, and flooring.
The Client’s Own Touch
By request, the team provided an end product that was a blank canvas for the client who took over for painting decorating, and furnishings.
The clients picked out their kitchen and the GT Carpentry team installed it, as was the case with the new tiles and flooring.
Time Taken
This project was completed over a 12 week period and the team ensured that all works were completed in time to have the clients back in their home by Christmas.
Get A Quote
If you would like to make an enquiry about an extension or renovation for your home, click here to contact us online, call us on 01 223 4909, or email info@gtcarpentry.ie to arrange a call out.



