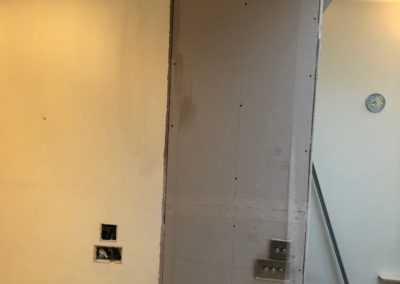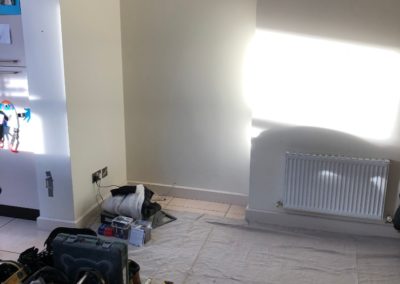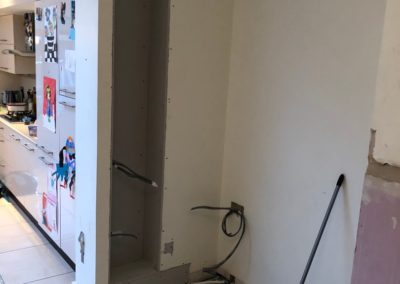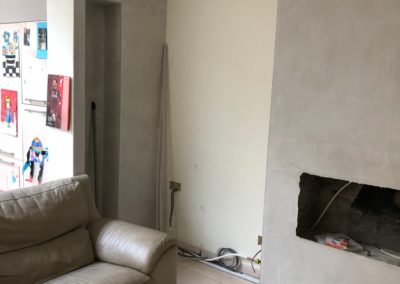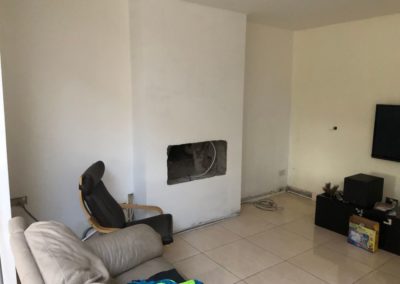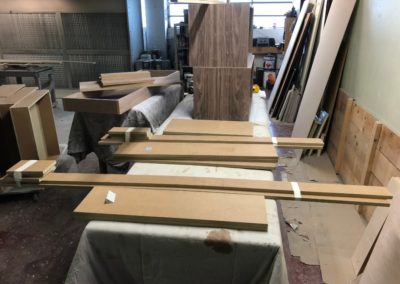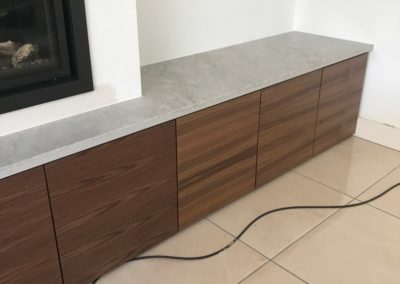
Living Room Renovation
Project Description:
This recently completed living room renovation project involved the design and build of custom fitted furniture, storage solutions, and joinery work, for a home in Raheny, Dublin.
The GT Carpentry team helped to transform the living space into a functional, comfortable, modern and stylish space for the whole family to enjoy.
Sitting Room Features
- New fitted gas fireplace (remote controlled)
- Fitted walnut shelving unit with quartz countertop
- Walnut floating shelves with recessed remote-controlled mood lighting with a choice of colours
- Newly plastered chimney breast with reconfiguration to fit the new fireplace
- New recessed area in the wall for glass shelving to the left of the fireplace
- New recess area created as a relaxation zone/ day bed with 2 pull out drawers underneath for storage
- Included studworks
Hallway Features
- New sliding door storage unit in the hallway for coats with deep pull-out drawers underneath for runners, boots, schoolbags etc
- Frees up space and completely declutters the hallway
- Also doubles as seating area
Time taken
Completed in just 3 weeks.
Get A Quote
If you would like to make an enquiry about renovating your living room, click here to contact us online, call us on + 353 87 240 0569, or email info@gtcarpentry.ie to arrange a call out.


