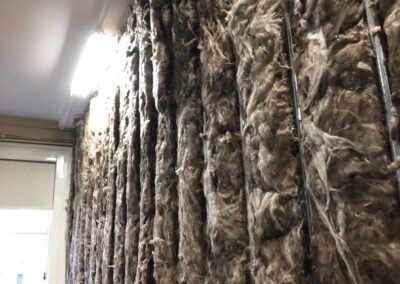
Secondary School Classroom Separation, Glasnevin
Project Description:
This recent commercial renovation project took place in a secondary school in Glasnevin. In order to allow for social distancing pods, the school required additional classrooms and had been using a large hall with dividers to facilitate 2 new classrooms. This approach had its difficulties, with sound being a major concern.
Creating New Classrooms
The GT Carpentry team created a dividing wall across the middle of the hall, creating 2 distinct classrooms. The dividing wall is fully insulated, sound-proofed, and connected with a doorway.
Accommodating School Timetable
The project needed to be completed around the school schedule to minimise disruption to the students’ education. The team completed the works over just two days, on a Saturday and Sunday, to facilitate this.
The works were entirely Covid-19 compliant. All floors were washed and mopped and all tables, chairs, furniture and surfaces were cleaned with anti-bacterial cleaning materials, leaving the classrooms lemon fresh and ready for class on Monday morning.
Listed Building
The school is classed as a listed building and the team were very conscious of this throughout. Structural fixings were minimised and all fixtures were attached with care, in compliance with all guidelines, in order to minimise the impact on the structure itself.
The wooden floor was covered to protect it throughout the project and, if required, the wall could be removed in future with little to no impact on the rest of the hall.
Time Taken
This project took just 2 days, over a weekend.
Get A Quote
If you would like to make an enquiry about your next commercial renovation project or about adding additional classrooms, click here to contact us online, call us on 01 223 4909, or email info@gtcarpentry.ie to arrange a call out.











